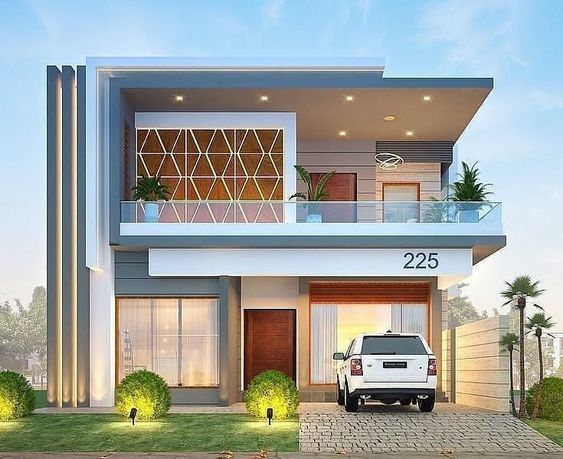Front elevation design is referred to as a live image of a home. It is quite easy for people to understand the whole design of the area. It also offers you a better idea of the building. Most elevation design is vital for all the new home buyers. The drawing displays how the area will appear if you stand in the middle of the yard. Consult a professional Front Elevation Designer in Gurgaon with sufficient knowledge to designfor your residential, commercial, industrial and public building projects according to your requirement.
Covering all features, sides, minutiae of an exterior is necessary to elevation drawings. All the elevation drawings usually include four views, one for every side of the structure, nonetheless of shape. The exterior features should be drawn in detail. All created from a flattened viewpoint. Well-executed, architectural elevation drawings can speed up the approval procedure with planning departments, which isalways good for the owner and the builder similarly.
Including dimensions of elements from the roof to the exposed base, accuracy is predominant. An accomplished draftsman with an eye for accuracy is an excellent professional to have to work on this. Theplans also offer a builder an easy, at-a-glance reference of materials and help in the evaluation of buildingcosts and a project time to complete.







